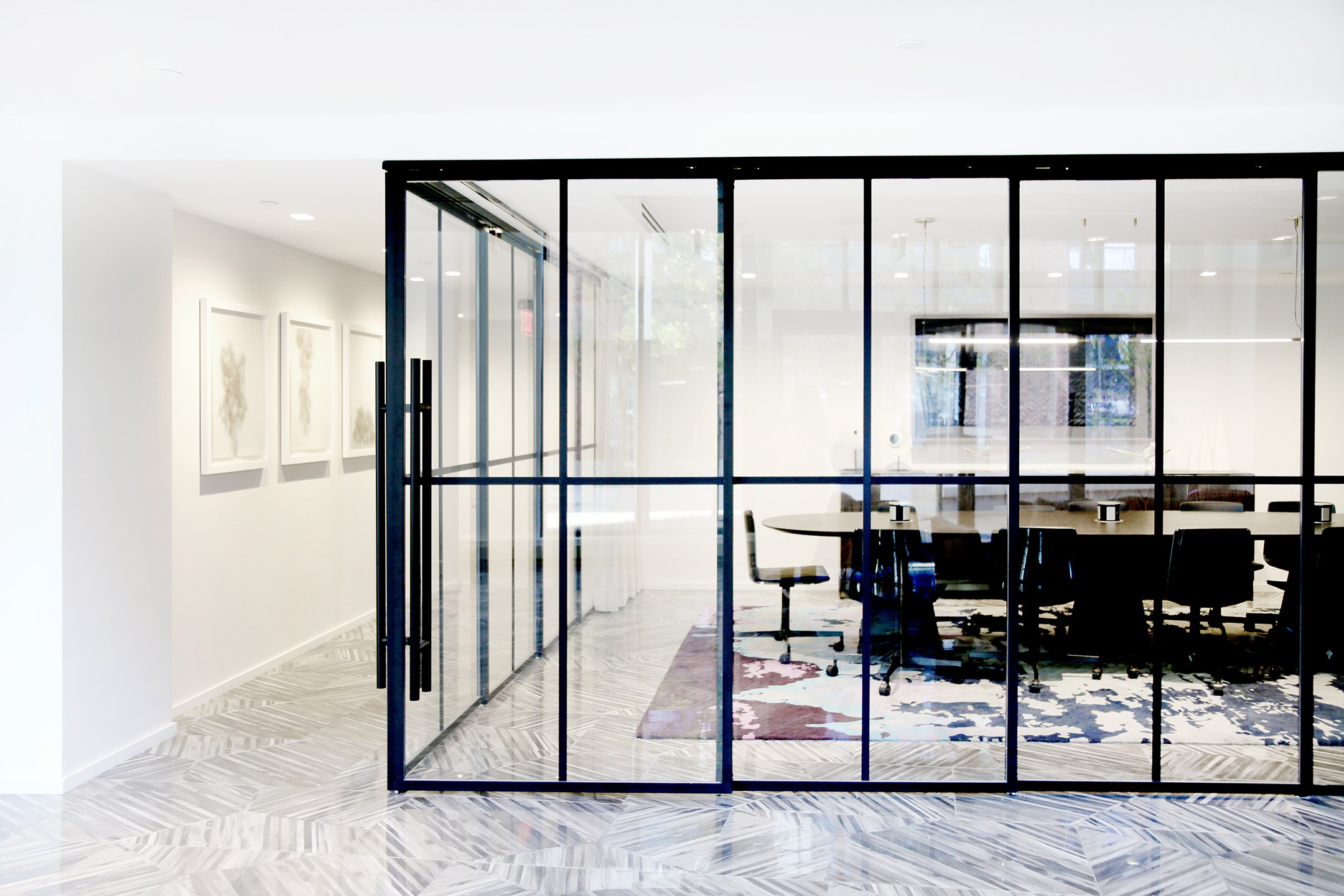Product Spotlight - Telescoping Walls
The Little Details
Profile Size: variable based on system specifications and length of telescoping units
Finishes: stocked finishes include clear and black anodized, but an incredible array of specialty anodized finishes including champagne, copper, and polished aluminum are also available
Lead Time: 8 to 10 weeks
Manufacturing Location: Italy
The Big Picture
At Arch Street, we are noticing a trend in increasing popularity for telescoping walls, and it’s no surprise as to why. Telescoping walls can increase the flexibility and functionality of a space; most often we see them used to create a smaller conference room or boardroom that can then be opened up into a larger public or lobby space, creating an area to host events or to allow for larger gatherings. These setups can be one single sliding wall, but we also see many projects now using two telescoping walls that meet at a corner, which lets the entire room be pulled away for a truly impressive transformation.
The telescoping system that we use is unique for several reasons: first, it does not have a floor track. Perhaps most significantly it can also be installed using standard blocking in the soffit, whereas traditionally large sliding walls required some sort of steel beam or ceiling reinforcement. This allows our telescoping walls to be adaptable to many different project needs and lets us use them in a variety of conditions and job sizes.
From a high-end office with specialty bronze finishes to an apartment building lobby with custom applied mullions, Arch Street has made telescoping walls a celebrated part of the framing and glass package we can offer. Whether your upcoming work could benefit from just a few sliding panels or a 30′ movable wall ending in a precise corner condition, let us help you plan an exciting space transformation with the use of our telescoping wall system.
Here to Help.
Let us be a resource for your next project. Contact us.




